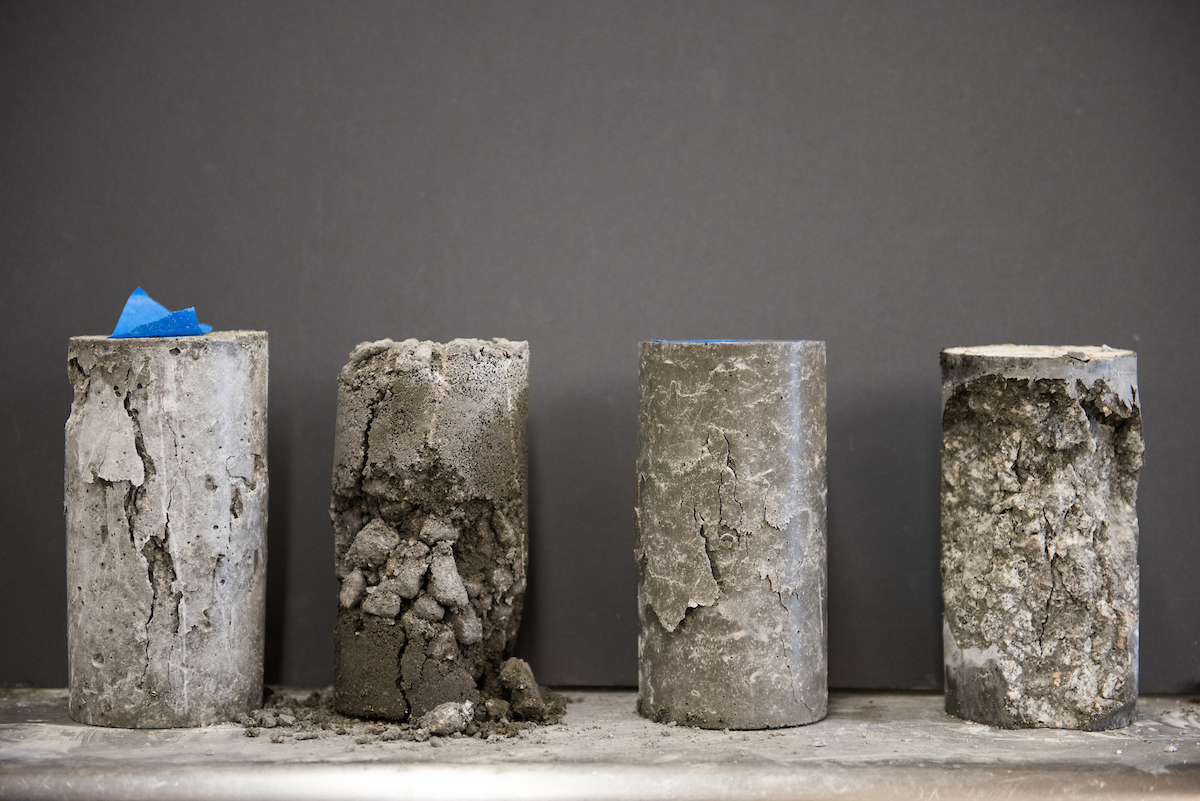The mission of the Architectural Engineering Department at Cal Poly is to educate students to enter and be successful in the practice of structural engineering. The program focuses primarily on the California practice of structural engineering, that emphasizes seismic design. The curriculum goes beyond traditional structures program to give students an understanding of architecture and construction management as it relates a total project design.
Modified from arce.calpoly.edu
Senior Projects from 2022
Center for Centering: Analysis of a Modular Timber Dome, Lucas J. Brown
Increasing Strength of Plywood Shear Walls, Elizabeth Claypool and Michelle Dennin
Schematic Design and Peer Review of Gayaza Medical Center and Walk-In Clinic, Abigail Coffing and Alexis Buhr
Paso Robles Residence, Kaylie DiPaola
Fire Rebuild, Erin L. Dupree
Reciprocal Frames: The Flat Beam Grillage, Cesar Noe Jimenez Ramirez and Nicholas Sowatzke
Sage Garden Pavilion Shade Structure, Anthony Razouk Karroum, Manuel Bermudez, Matthew Kilbride, Sarah Holt, and Marisa Martineau
Development of the Human Scale Twelve-Node Model, Tebrez W. Khan
Guastavino: Learn By Doweling, Audrey Luu, Gabrielle Favro, Robert Pulido, and Cameron Grant
Guidelines for the EERI Seismic Design Competition, Kate Robinson
Same Polytechnic College Tanzania Build 2022, Paulina Robles, Anna Yamauchi, Surina Marwaha, Tia Kelly, Dillon Schneider, Audrey Hoang, Connor Gilligan, Jennifer Viveros, Jenna Beutelschies, and Robert Hardwick
Timber Buckling Restrained Brace, Faith Sharp and Armando Castaneda Jr
ARCE 415 Portfolio, Jay Skaff, Audrey Williams, and Sarah Tom
Population Growth vs. Landfill Capacity vs. Recycling Mandates in California Counties, Thomas Soares
Structural Design of a New Reaction Frame for High Bay Laboratory, Cassidy A. Sutton and Adelaide Albro
Use of Precious Plastic Method of Bricks for the Construction of Tiny Homes, Haylie E. Tallon
Team Torroja, Justine Teoh, Lindsey Brophy, and Brandon Watrin
Funicular Shell Exploration: Form Finding and Fabrication, Alexis Truong, Adria Burton, and Ethan Mach
Senior Projects from 2021
Tensegrity, Experimentation in the Removal of Compression Stability Elements, William R. Adam, Ivan E. Cruz, Jose Hernandez, Joe Kasey Tatis-Flanagan, and Truman J. Waller
Chinese Timber Woven Arch Bridges, Owen M. Anderson and Kaleigh G. Kant
Reconceptualizing Mies' Glass House, Araceli Avelar, Armando Castaneda Jr, Madison Lam, Ignatius Malari, Alejo Favero, Augusta Orlauskaite, and Ella Gleason
Equilibrium Without Statics: The Modern Muller Breslau Method, Claire Tyler Ballard
The Glass House: An Architectural and Structural Analysis and Reimagining of Ludwig Meis van der Rohe's 50x50 House, Jackson Ernest Blake, William Clay Fry, Andrew Michael Hodge, and Gemma Susan Rizzuto
Glass Structures Redesigned - Summit Road Glass House, Destiny Marie Calderon, Alexander Ameri, Jake Baldauf, and Joseph Guzman
Structural Calculations for Take Heart School in Kenya, David Corona-Perales


